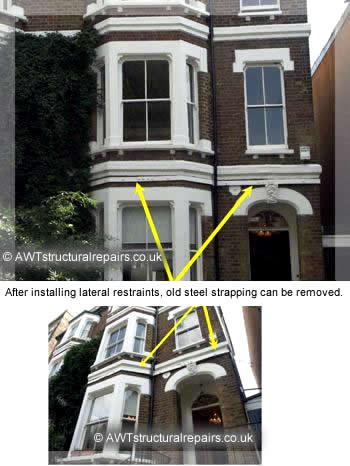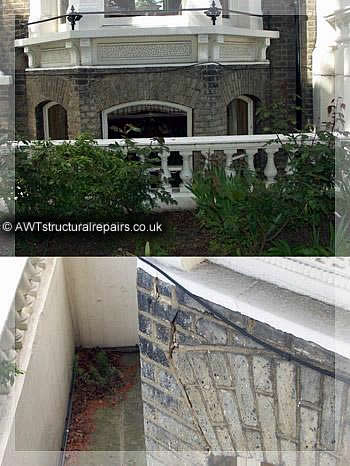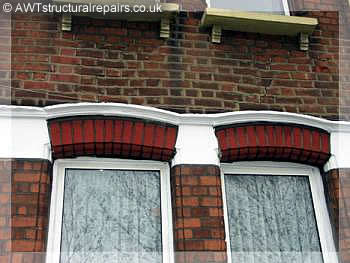Bay Window Problems
This site has been designed with our domestic customers in mind, we have much more detailed technical information on our main commercial/trade website.
There are several common different problems that can affect bay windows.
- Cracks in the brick walls
- Bowing brickwork
- Sagging brickwork arches and piers
- Cracked and sagging lintels & brickwork over doors and windows
- Bay windows leaning away from the main building
- Subsidence
AWT can provide long term solutions to the structural problems associated with bay windows. In the majority of cases AWT can use their specialist methods  to repair and reinforce  the structural defects with very little impact on the appearance of your home.
Below are several case studies that illustrate some of the common bay window problems that AWT see and the solutions that AWT were able to provide.
Victorian Mid-Terrace with Distorted Brickwork
Distortion of the brickwork, cracking brickwork and dropping brick arches were all visible.
AWT identified the problem as localised subsidence as well as a lack of sufficient structural strength in the bay window structure.
AWT reinforced the bay window structure by adding bed joint reinforcement beaming and lateral restraints as well as repairing the lintels. The pointing was then made good using mortar tinted to match the existing pointing.
 Victorian End of Terrace
Victorian End of Terrace
The gable wall was starting to lean outwards. The brick arches of the bay windows were also sagging causing cracking to the brickwork. The property had been subject to inadequate structural repairs in the past.
The AWT survey team found evidence of past subsidence to the property coupled with inadequate structural support for the bay window area.
To correct the bowing brickwork AWT used their specialist methods to install strong reinforcement cords within the external brick walls. Lateral restraints were also added securing the brickwork with stainless steel ties.
Replacement bricks, pointing styles and pointing colour were all chosen to blend in with the original brickwork.
 Bay Window Subsidence
Bay Window Subsidence
This Victorian house was suffering from cracked walls, sagging brick arches and distortion of the masonry.
The survey by AWT found that the foundations of the bay window were shallower than for the rest of the house. Subsidence was being made worse by a large tree that was drying out the clay subsoil as a result the bay window section of the property was starting to lean away from the main house.
AWT used their bed joint reinforcement system to restore the structural integrity. Specialist  ties were used to bring the bay window section back into alignment with the main house. The brick arches were then pinned back in place. Finally the cracked brickwork was repaired ensuring a good match for the existing brickwork.
